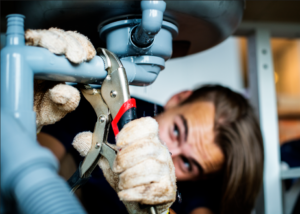
In a world where sustainability is gaining popularity, tiny homes have arisen as a compelling housing solution. These small homes propose a simple and eco-friendly lifestyle, promoting efficient use of resources and space. Designing a tiny home can be a creative and rewarding step, but it mandates careful consideration of every square inch. By the end, you will explore some efficient designs for tiny homes, explaining how to optimize space, functionality, and aesthetics in these little yet charming homes.
Efficient tiny home designs
Here are some efficient tiny home designing tips:
● Maximizing vertical space
One of the basic rules in tiny home design is to utilize vertical space. When square footage is at a premium, going upward is a brilliant strategy. Consider installing floor-to-ceiling shelving or cabinets in your tiny home. You can even comprise a loft area for sleeping, freeing up the main floor for other activities. In short, effective space utilization is key. Consider open floor plans, built-in furniture, and creative room dividers to make the most of limited space.
● Multi-functional furniture
Tiny homes mandate multi-functional furniture to make the most of limited space. Invest in pieces that serve dual purposes. A sofa that can convert into a bed, a dining table with a storage option, or a coffee table that can be raised to desk height are all excellent options. These adaptable pieces allow you to maximize space efficiency without sacrificing comfort or style.
● Open floor plans
An open floor plan is a common feature in tiny home design. By bypassing unnecessary walls and partitions, you can create a sense of space and continuity within your home. It also allows for flexible use of the available area. However, it’s crucial to define zones within the open space to make it practical. Use furniture, rugs, or changes in flooring to create a border between different areas such as the living room, kitchen, and bedroom.
● Compact appliances
When it comes to tiny home design, every inch is important and this includes your appliances. Compact and energy-efficient appliances are a must. Purchase appliances like a smaller refrigerator, a combination washer-dryer, and a compact dishwasher. These appliances are devised to fit into small spaces without compromising functionality, making your life in a tiny home more convenient.
● Abundant natural light
Tiny homes can sometimes feel like dark rooms due to their size, but abundant natural light can alleviate this issue. Large windows, skylights, and glass doors can aid in creating an open and airy atmosphere. Moreover, by bringing the outdoors nature in, you’ll create a strong connection to nature, making your tiny home feel more spacious and welcoming.
● Effective storage solutions
Effective storage solutions are compulsory in tiny home design. Think beyond traditional closets and dressers and consider built-in storage under stairs or hidden compartments in the bathroom. Customized storage solutions can aid you in storing your belongings neatly and maximizing your available space.
● Utilize outdoor space
One way to expand the space in your tiny home is by creating functional outdoor living spaces. Consider building a deck, porch, or patio that functions as an extension of your home. This area can be utilized for dining, relaxing, or even as an additional workspace. It not only adds living space but also sweetens the overall appeal of your tiny home.
● Off-grid solutions
Tiny homes are often associated with sustainability and off-grid living. To devise an efficient tiny home, you can comprise renewable energy sources such as solar panels and rainwater harvesting systems. These eco-friendly features can aid in reducing your environmental impact and lower utility costs, authorizing you to live a more self-sufficient and economical lifestyle.
● Sliding and folding furniture
To utilize space in a tiny home, sliding and folding furniture can be a game-changer. Tables, chairs, and even beds can be devised to fold away or slide into the wall when not in use. This creates extra space for daily activities and can be especially helpful in homes with limited square feet.
● Outdoor showers and toilets
In a tiny home, every square foot inside is useful. To save space, consider migrating your bathroom facilities outdoors. Outdoor showers and composting toilets are eco-friendly solutions that allow you to save precious interior space. They can be devised in a way that secures privacy and comfort while authorizing you to enjoy the beauty of the outdoors.
By integrating these efficient designs into your tiny home, you can construct a space that not only meets your needs but also aligns with your values. Whether you’re pursuing a simpler lifestyle, decreasing your environmental footprint, or just scrutinizing for a cozy and charming place to call home, the tiny home design proposes a world of possibilities in a small space. Explore sleek and stylish modern carriage house plans on the internet and construct a unique tiny home today!







